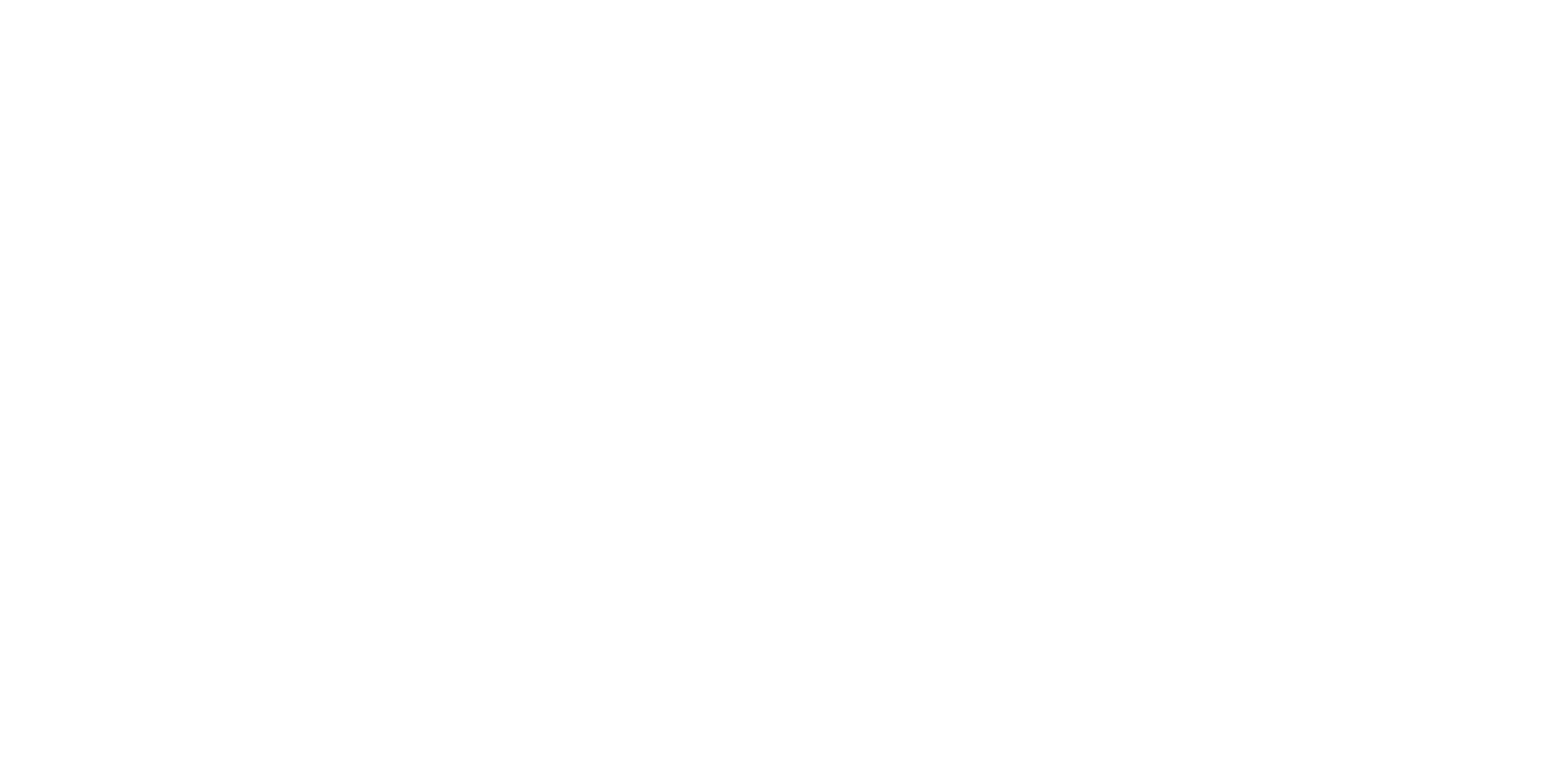


 CREA - C21 Brokers / Century 21 Synergy Realty Inc
CREA - C21 Brokers / Century 21 Synergy Realty Inc 830 Feather Moss Way Ottawa, ON K1V 1X2
1379849
Single-Family Home
2004
Ottawa
Listed By
CREA - C21 Brokers
Dernière vérification Mai 18 2024 à 9:05 PM GMT+0000
- Salles de bains: 3
- Salle de bain partielles: 1
- Dishwasher
- Refrigerator
- Stove
- Washer
- Dryer
- Blinds
- Microwave
- Hood Fan
- Automatic Garage Door Opener
- Cheminée: Total: 1
- Foundation: Poured Concrete
- Forced Air
- Natural Gas
- Central Air Conditioning
- Full
- Unfinished
- Inground Pool
- Ceramic
- Hardwood
- Wall-to-Wall Carpet
- Brick
- Siding
- Vinyl
- Sewer: Municipal Sewage System
- Total: 6
- Attached Garage
- Surfaced
- Inside Entry
- 2




Description